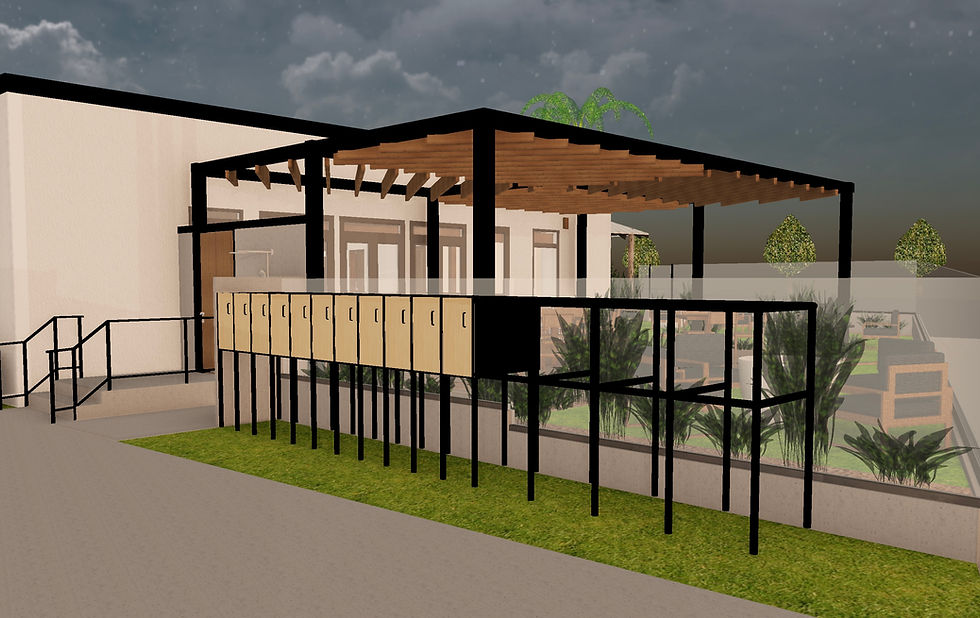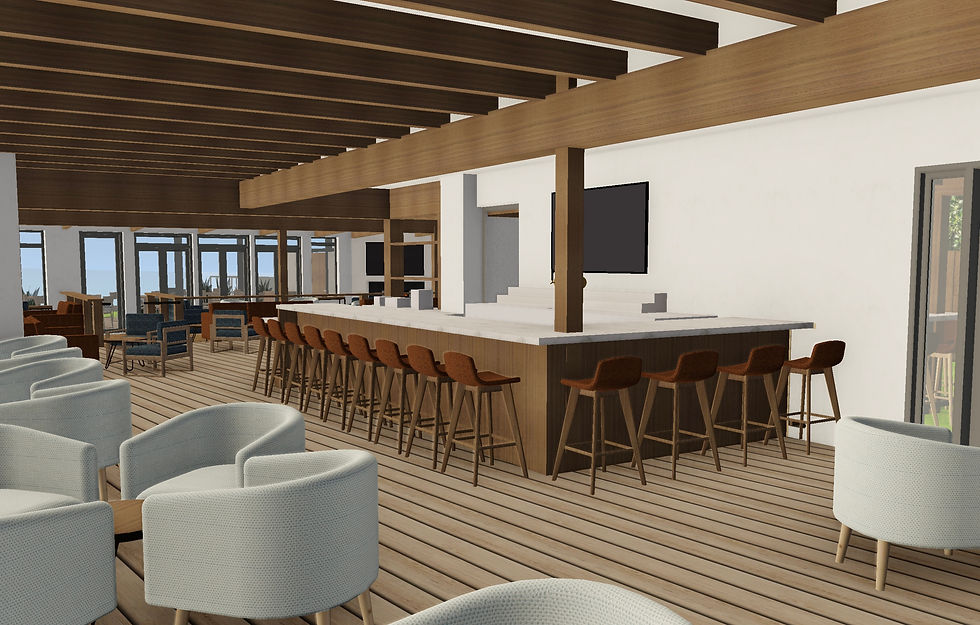

About
The California Surf Club is a 21,000 square-foot coastal compound located on the edge of the Pacific Ocean In the Redondo Waterfront, designed and constructed to provide a Home for our community to come as they are and focus on good company, good conversation, good vibes, and good views. Enjoy. Relax. Connect. Inspire. The California Surf Club is comprised of two buildings, the North Building & South Building, connected by a beautiful sunset deck & garden. The North Building will serve as a public-facing restaurant, while the South Building will be a membership-based club, inclusive to all (day-rates are available). Together, they represent a 21,162 square foot compound surrounded by beautiful ocean and parkland.
Steeped in the tradition and influence of our beautiful ocean and coastal living, California Surf Club will practice sustainability by adaptively reutilizing the existing buildings, and incorporate a surf shack vibe, balancing comfort and familiarity with precision and quality craftsmanship. Expect the unexpected and some Tom Sawyer-esque surprises…maybe even a secret door or two. The interior and exterior will blend seamlessly, while each space within the Club will have a unique and memorable identity.
The California Surf Club at 239 & 245 North Harbor Way, in Redondo Beach, is slated to open in January-February 2025. For timeline information, click here. Originally slated to open in Fall 2024, we encountered severe structural issues that were not disclosed and/or previously unknown by the City of Redondo Beach, our landlord. With safety and quality being our compass, we engaged our structural engineer to redesign a 50-year old building to not only provide a remarkable place to spend time, but to make that space safe for our families and friends as well. We believe California Surf Club will help shape the development of the Redondo Beach Waterfront, and being hasty or quick with our development was something that our partnership was not willing to do. We hope you'll understand the delay, and the final product will shine.
INTERIOR SPACE
11,124 Square Feet
2 Full Service Bars
300 Seat Full Service Restaurant
Classic “Great” Room
Fireside Ocean Lounges
Billiards & Games Den
Private Listening & Art Room
Private Dining Rooms
Private Conference Rooms
Kitchen & Comfort Station
10.038 Square Feet
2 Full Service Outdoor Bars
Massive Sunset Dining & Lounge Decks
Unobstructed Harbor & Ocean Views
Private Music & Event Courtyard
Kona Garden Reserve
Firepits & Fireplaces
SUPS, Kayaks, & Bike rentals
Outdoor Shower
EXTERIOR SPACE









All Rights Reserved | 2024 California Local LLC
